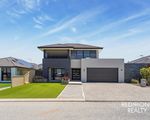SOLD!
50 Kirkimbie Street, Carramar
$1,030,000
Sold!
House
- 5 Bedrooms
- 3 Bathrooms
- 2 Car spaces
- 600 sq metres
Description
SOLD!
Features
Reverse Cycle Air Conditioning
Courtyard
Deck
Fully Fenced
Outdoor Entertainment Area
Remote Garage
Secure Parking
Swimming Pool - In Ground
Built-in Wardrobes
Dishwasher
Floorboards
Study



